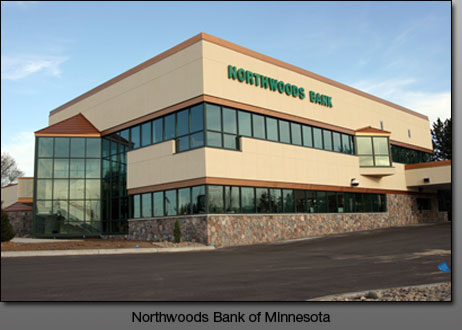BANK PROJECTS
Northwood Bank of Minnesota was a two story addition with full basement an existing facility in Park Rapids, Minnesota. The original building was 5,520 square feet with a 3,200 square feet basement. The addition is 5,500 square feet on each level for a total of 16,500 square feet. The addition houses a community room, a training room, employee spaces and storage on the lower level; a new lobby/teller line and offices on the main level and offices and boardroom on the upper level. Part of the existing building was remodeled and has been converted into rental space. This facility features a four lane drive-thru bank. This project was completed in 2004. |
Northwoods Bank of Minnesota - Park Rapids, Minnesota
 |









