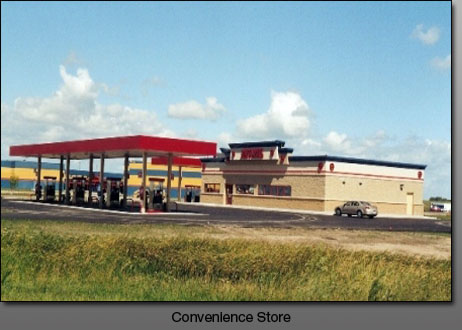OTHER PROJECTS
ESA have been working with the Sisseton-Wahpeton Oyate on various projects at the Dakota Magic Casino and Hotel Complex since 1998. In 1998 we designed Dakota Magic Casino and Hotel which is a 62,575 sq.ft. casino and a two story, 84 room hotel. This project included 600 slot machines, 18 table games, keno, high stakes gaming, poker, a lounge, a buffet restaurant, a fine dining restaurant, and meeting rooms. In 1999, ESA designed a 35,800 sq.ft. convention/entertainment center. This facility plays host to conventions, trade shows, sporting events and concerts. In 2000, ESA designed a 4,000 sq.ft. convenience store, at the entrance to the complex. In 2003, ESA designed a three story, 24,000 sq.ft. expansion of the hotel. This expansion included 42 hotel rooms (including two suites and two hospitality suites), a new in house laundry facility and a clubhouse for the Dakota Winds Golf Course. In 2008, ESA designed the remodel of the Exit 1 Lounge, which is located in Dakota Magic Casino. This highly successful project stands at over 160,000 square feet.
|
Dakota Magic Casino Development - Hankinson, North Dakota
 |









